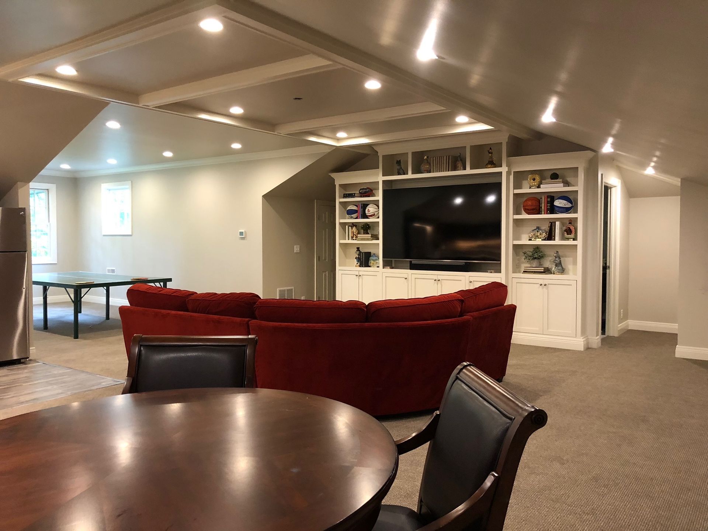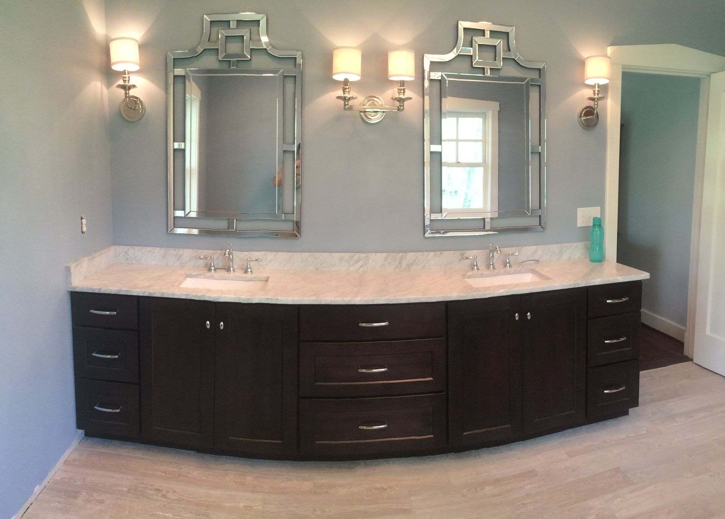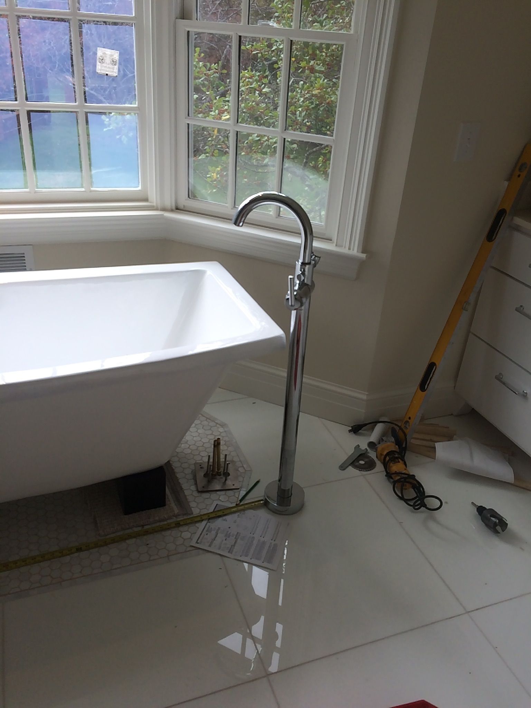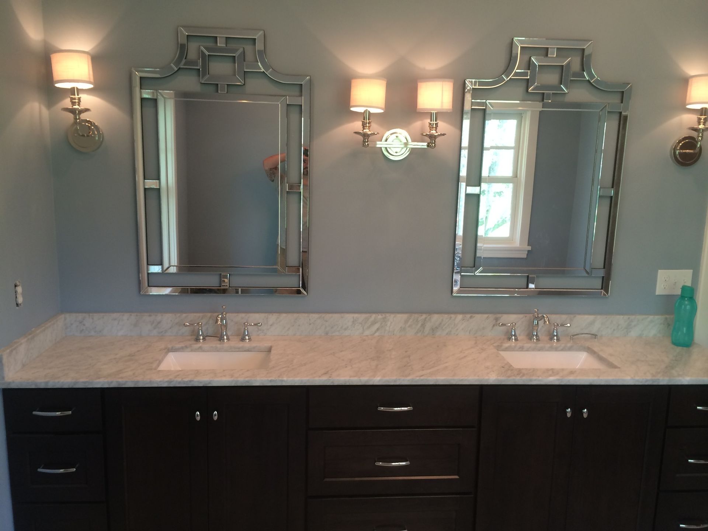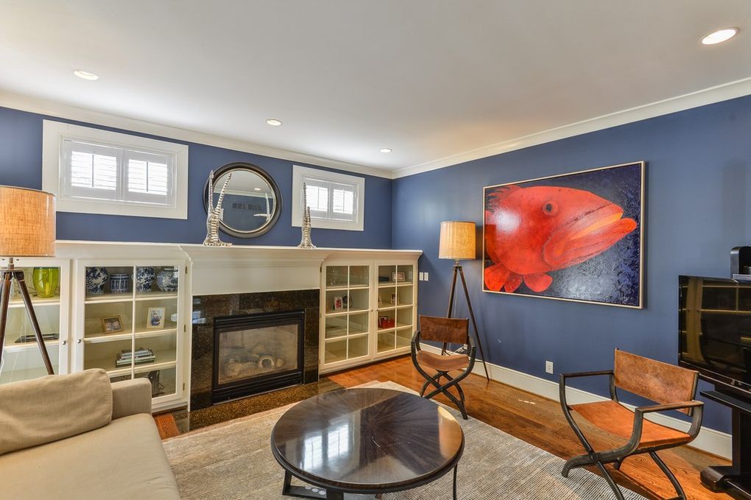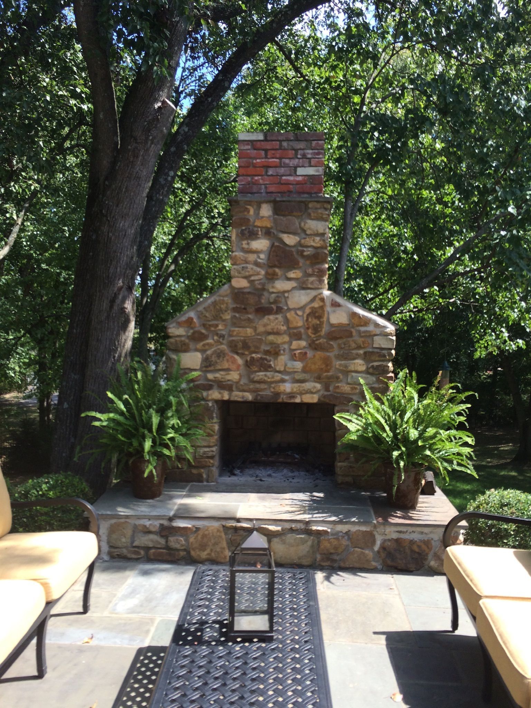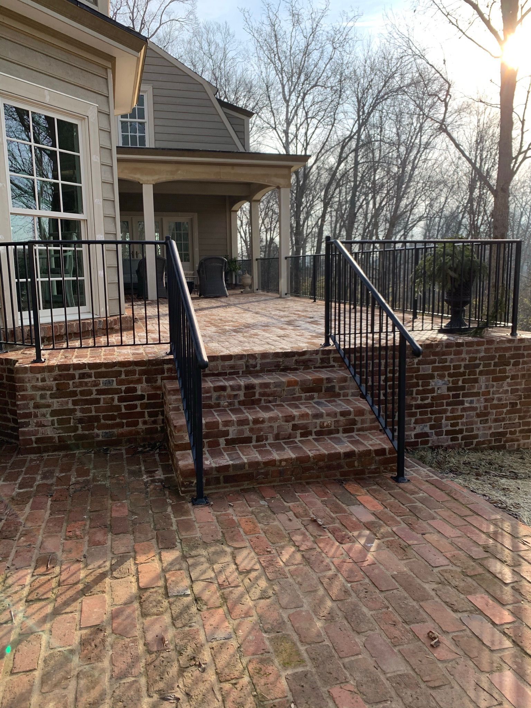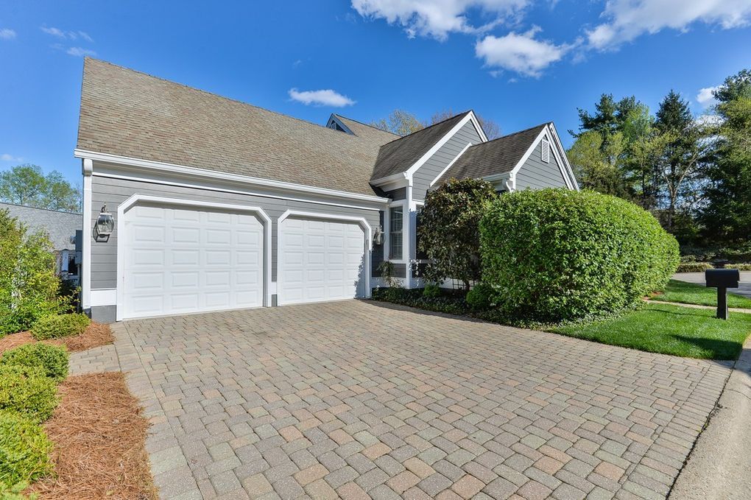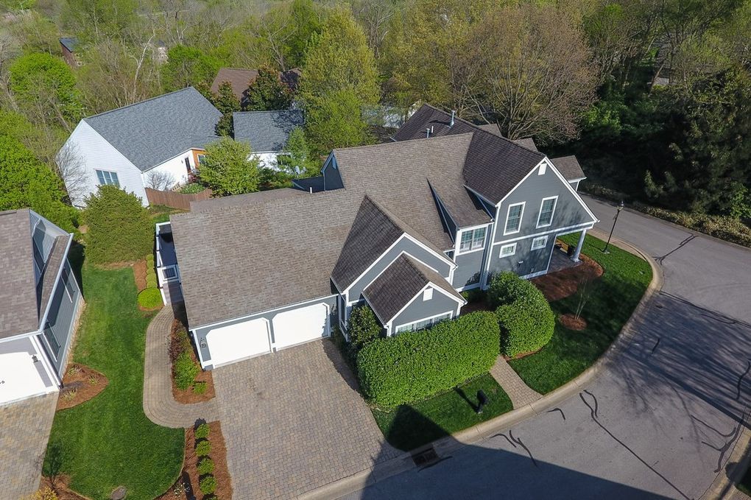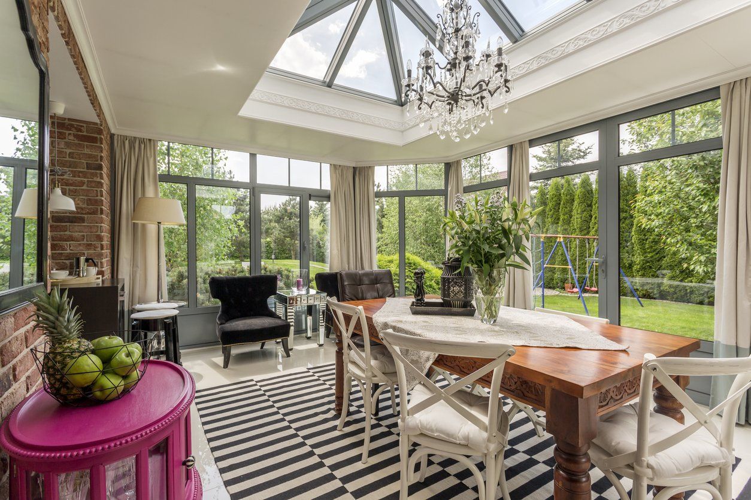Small Kitchen, Big Impact: Renovation Ideas for Compact Spaces
Small Kitchen, Big Impact: Renovation Ideas for Compact Spaces
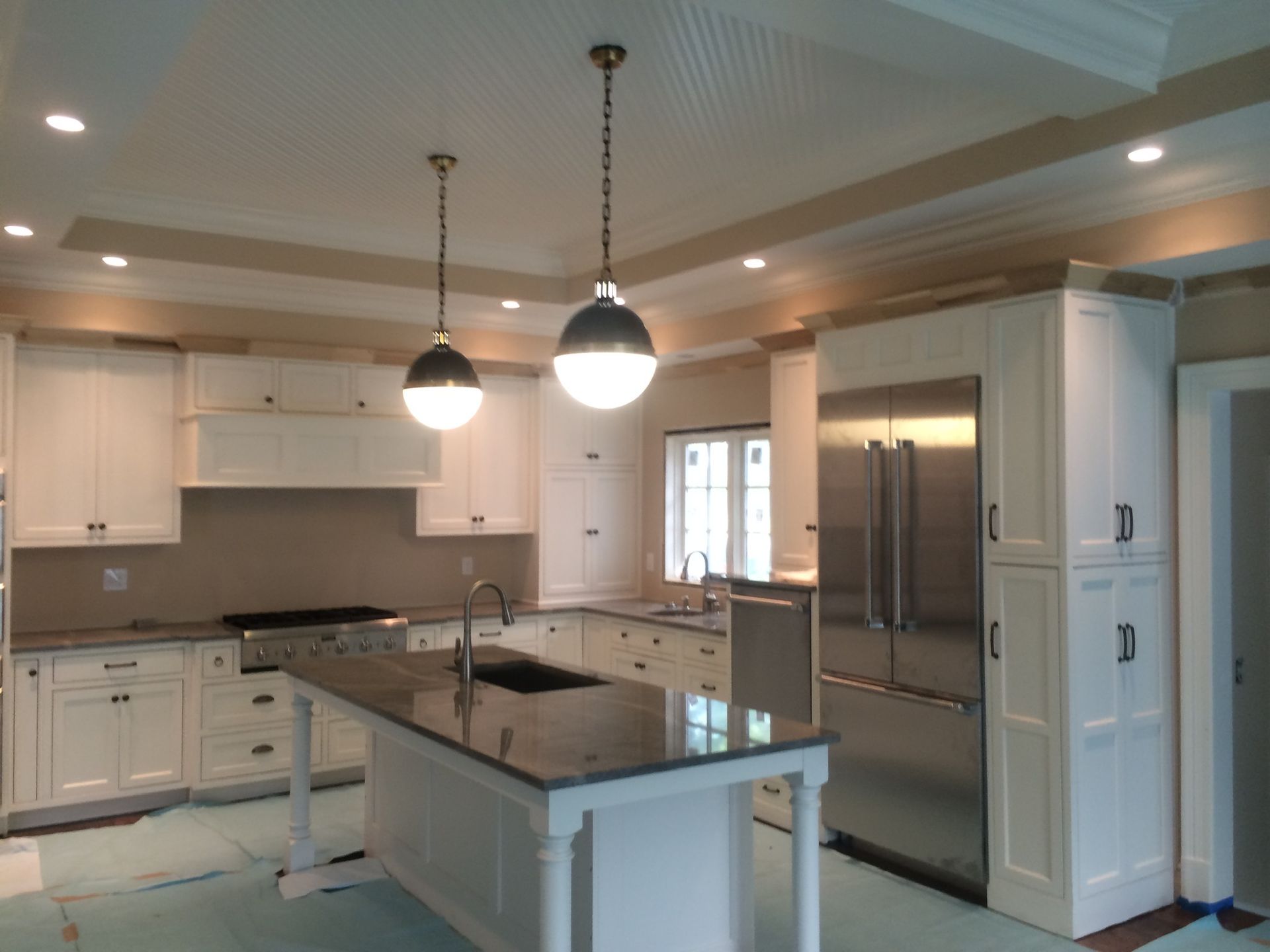
Just because your kitchen is small doesn’t mean it can’t be stylish, functional, and high-impact. In fact, a compact kitchen often offers the perfect opportunity to get creative with layout, design, and storage solutions. With smart renovations, you can turn even the tiniest kitchen into a beautiful and efficient space that adds serious value to your home.
Whether you live in a condo, apartment, or older home with limited square footage, this guide explores the best small kitchen renovation ideas to make the most of your space without compromising on form or function.
Embrace Vertical Space
One of the most effective ways to maximize a small kitchen is to build upward. Use tall cabinets that extend to the ceiling to take advantage of unused vertical space. Open shelving is another great option—it adds storage while keeping the room feeling open and airy.
Hooks, magnetic knife strips, and wall-mounted racks also allow you to free up drawer space and keep frequently used items within easy reach.
Choose Light Colors and Reflective Surfaces
Color plays a big role in how spacious a kitchen feels. Light shades like white, soft gray, or pale blue can make a small space feel bigger and brighter. Reflective surfaces, including glossy cabinets, glass tiles, and stainless steel appliances, help bounce light around the room and add depth.
If you're working with limited natural light, consider under-cabinet LED lighting or ceiling fixtures that offer full-spectrum brightness to enhance visibility and ambiance.
Opt for Compact and Multifunctional Appliances
When space is tight, every inch counts. Look for scaled-down appliances like 24-inch dishwashers, slim refrigerators, or combination microwave/oven units. Many manufacturers now offer appliances specifically designed for small kitchens, giving you full functionality in a more compact footprint.
Where possible, select built-in or integrated models that blend seamlessly into your cabinetry to reduce visual clutter.
Consider a Galley or One-Wall Layout
Galley kitchens and one-wall kitchens are ideal for compact homes and apartments. These layouts allow for efficient use of space and can make movement between prep, cook, and clean-up stations smoother.
With a galley kitchen, consider adding open shelving or glass-front cabinets on one side to prevent the room from feeling closed in. In a one-wall setup, adding a kitchen island or a fold-out table nearby can help create extra prep or dining space.
Add a Kitchen Island (Even a Small One)
Even in a tight space, a small island or mobile cart can serve multiple purposes—extra counter space, storage, or even casual dining. Choose a narrow design or one with wheels so it can be moved or tucked away when not in use.
If a permanent island isn’t possible, a butcher block countertop extension or a fold-down table can offer similar benefits without the bulk.
Streamline Storage with Smart Cabinet Design
Clutter is the enemy of a small kitchen. Maximize storage by using clever interior cabinet accessories like pull-out shelves, lazy Susans, spice racks, and deep drawers. Consider drawers instead of lower cabinets for easier access to pots, pans, and pantry items.
Custom storage solutions help eliminate dead space and ensure every cabinet serves a purpose, no matter how small.
Go Minimal with Design and Decor
In compact kitchens, less is often more. Streamlined cabinet fronts, simple hardware, and minimal color palettes can create a clean, modern look that feels larger and more open. Avoid bulky decorations or oversized lighting fixtures that can overwhelm the space.
Instead, opt for functional decor like a bold backsplash, a striking light fixture, or a pop of color on barstools or accessories.
Integrate Seating with Built-In Solutions
If you want to add seating without sacrificing space, built-in banquettes or benches are a smart solution. They can double as storage while creating a cozy spot for coffee, meals, or conversation. A slim dining table or fold-away counter extension adds flexibility without overcrowding the room.
A small kitchen doesn’t have to feel cramped or limited. With the right renovation ideas and design strategies, you can create a space that’s beautiful, highly functional, and surprisingly spacious. From smart storage to layout optimization, every design choice in a compact kitchen should serve both form and function.

